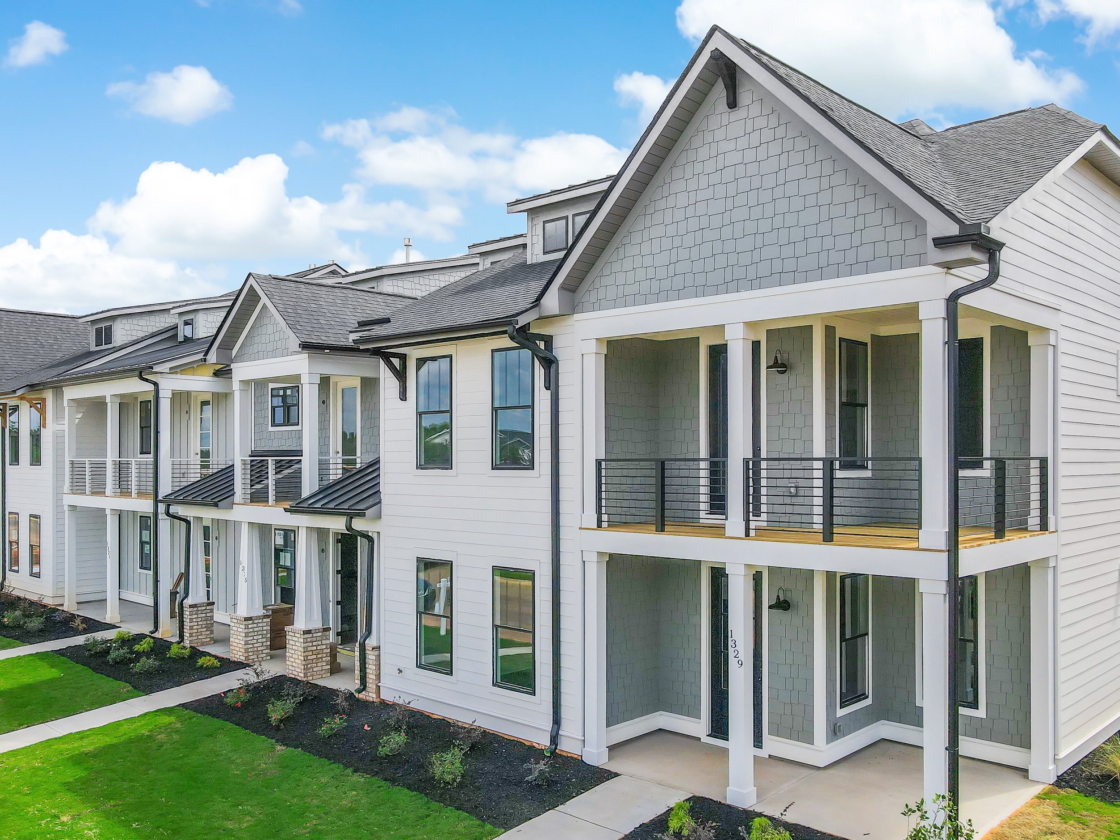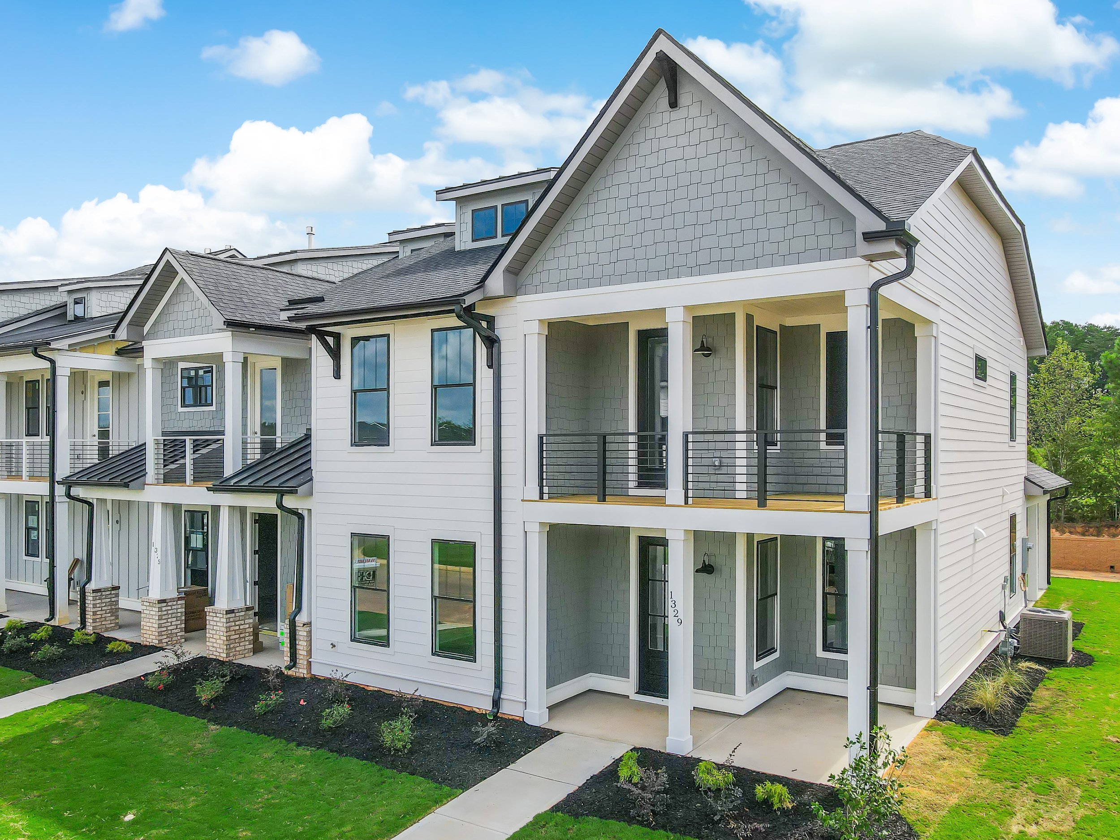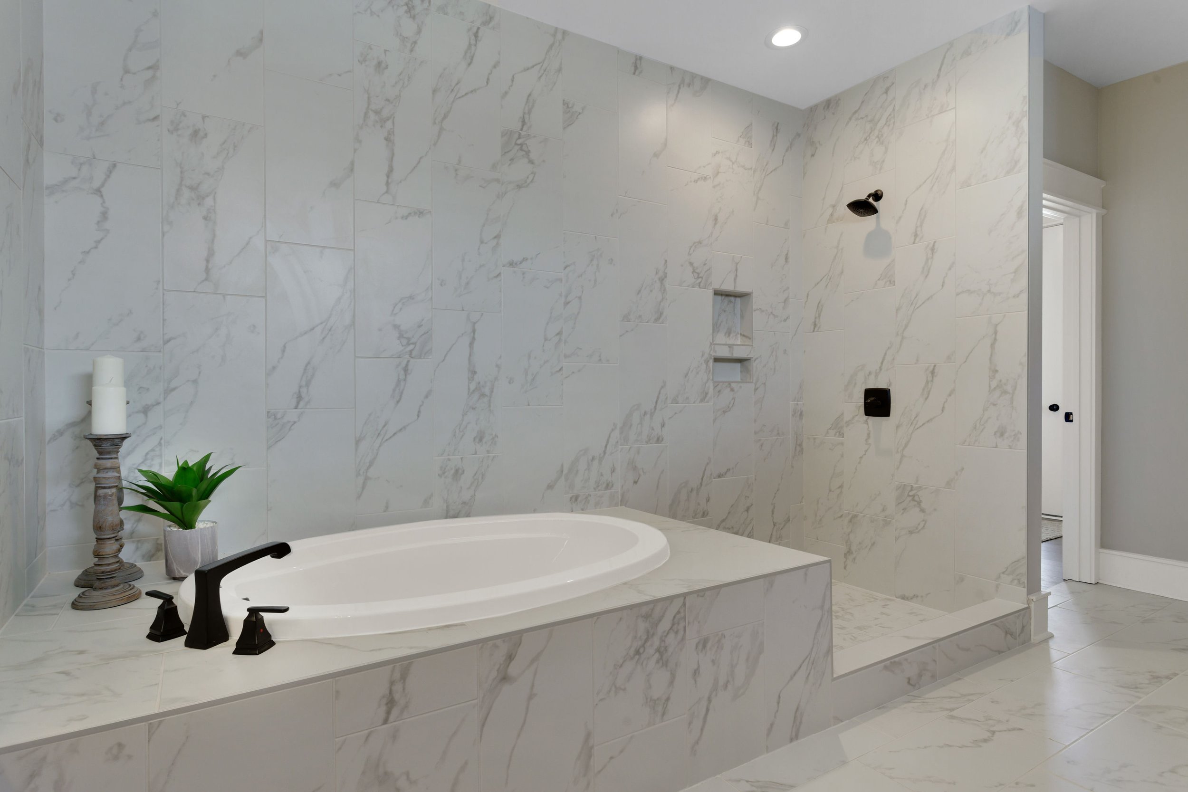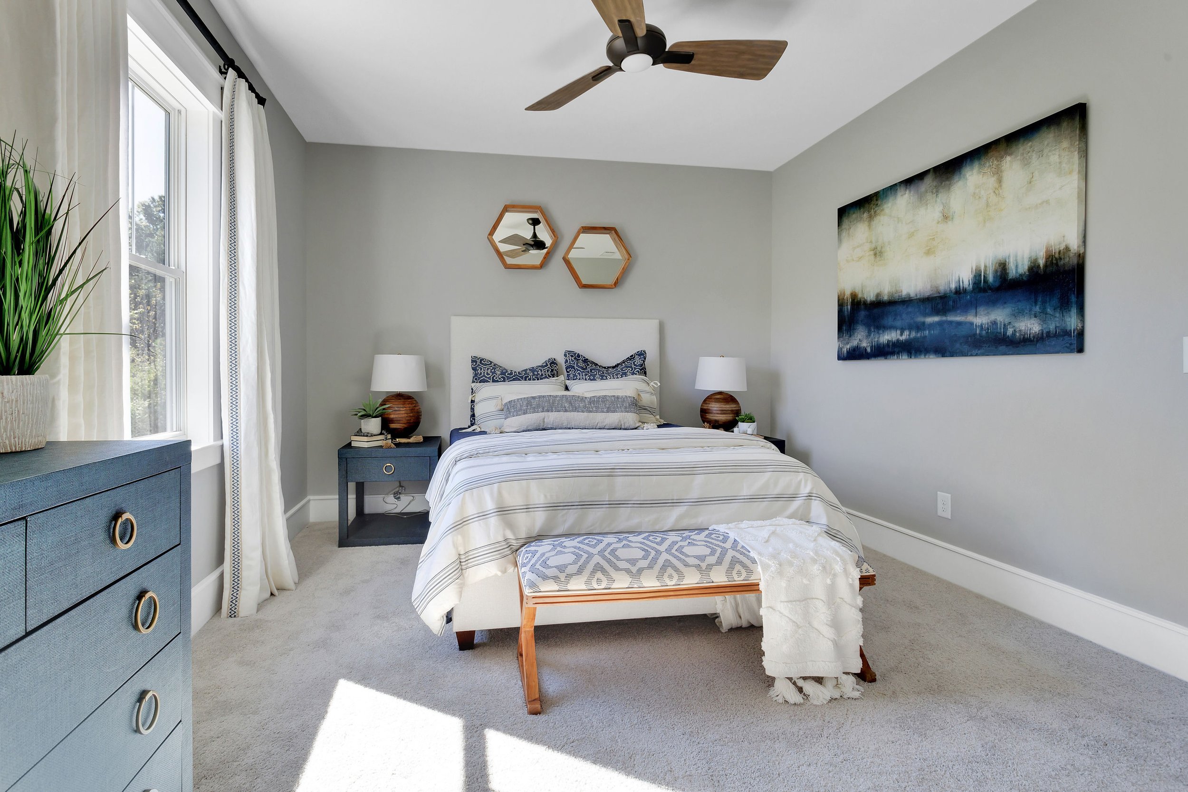
Squires Pointe
A LIL’ BIT ABOUT Squires
TORI CHILDRESS
Your New Home Consultant
864-320-1709 Call or text me!
Current Incentive
LIMITED TIME OFFER
$17.5K FLEX CASH*
INCLUDING A YMCA YEAR MEMBERSHIP
Offer only valid March 1, 2025 through May 31, 2025.
Terms and Conditions apply.Address: 1200 N Pinot Rd, SC 29334
Contact us to schedule a tour!
We look forward to showing you around.
Model Home
Realtors Welcome!
We offer attractive commission incentives on select homes. Contact our Home Consultant for more details.
Available TownHomes
PHOENIX
1008 Zinfandel Way | UNIT 2
3 Bed | 2.5 Bath | 2,196 SQ- FT
Price: $375,900
AUGUSTA (End Unit)
1012 Zinfandel Way | UNIT 3
3 Bed | 2.5 Bath | 2,196 SQ- FT
Price: $399,900
PHOENIX
1325 S. Pinot Road | UNIT 5
3 Bed | 2.5 Bath | 2,196 SQ- FT
Price: $385,900
REMINGTON
1321 S. Pinot Road | UNIT 6
3 Bed | 2.5 Bath | 2,159 SQ- FT
Price: $385,900
MADDOX (End Unit)
1313 S. Pinot Road | UNIT 8
3 Bed | 2.5 Bath | 2,596 SQ- FT
Price: $479,900
*Added Features: Refrigerator, TV, & Alarm System
AUGUSTA
1305 S. Pinot Road | UNIT 10
3 Bed | 2.5 Bath | 2,196 SQ- FT
Price: $399,900
*Added Features: Refrigerator, TV, Alarm System
PHOENIX
1301 S. Pinot Road | UNIT 11
3 Bed | 2.5 Bath | 2,196 SQ- FT
Price: $399,900
*Added Features: Refrigerator, TV, & Alarm System
MADDOX (End Unit)
1200 N. Pinot Road | UNIT 12
3 Bed | 2.5 Bath | 2,596 SQ- FT
Price: $489,900
*Added Features: Refrigerator, TV, & Alarm System
PHOENIX
1208 N. Pinot Road | UNIT 14
3 Bed | 2.5 Bath | 2,196 SQ- FT
Price: $384,900
REMINGTON
1212 N. Pinot Road | UNIT 15
3 Bed | 2.5 Bath | 2,159 SQ- FT
Price: $394,900
AUGUSTA (End Unit)
1117 Syrah Lane | UNIT 17
3 Bed | 2.5 Bath | 2,196 SQ-FT
Price: $419,900
*Added Features: Refrigerator
REMINGTON
1113 Syrah Lane | UNIT 18
3 Bed | 2.5 Bath | 2,159 SQ-FT
Price: $399,900
*Added Features: Refrigerator
PHOENIX
1109 Syrah Lane | UNIT 19
3 Bed | 2.5 Bath | 2,196 SQ-FT
Price: $415,900
*Added Features: Refrigerator
Maddox Floorplan Gallery

























































