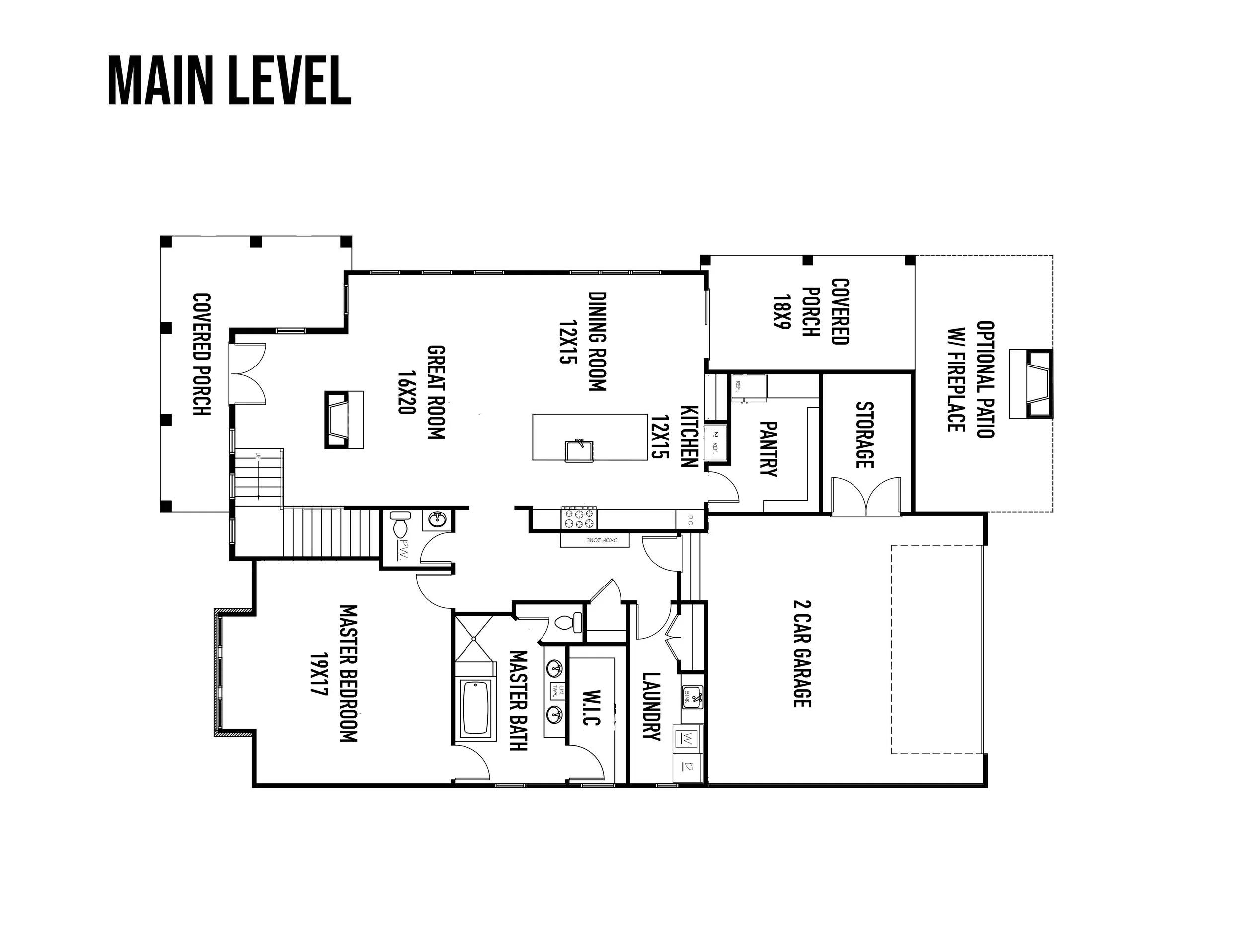west end II
The West End II is a 3-4 bedroom, 2 full bathroom, 2 half bath, expansive floorplan. This 3,286 square foot plan includes a bonus room and separate office space. This plan includes two covered porches and a generous screened porch leading to an outdoor fireplace. The West End features an open-concept first floor, large walk-in pantry and an additional storage closet off the garage.



