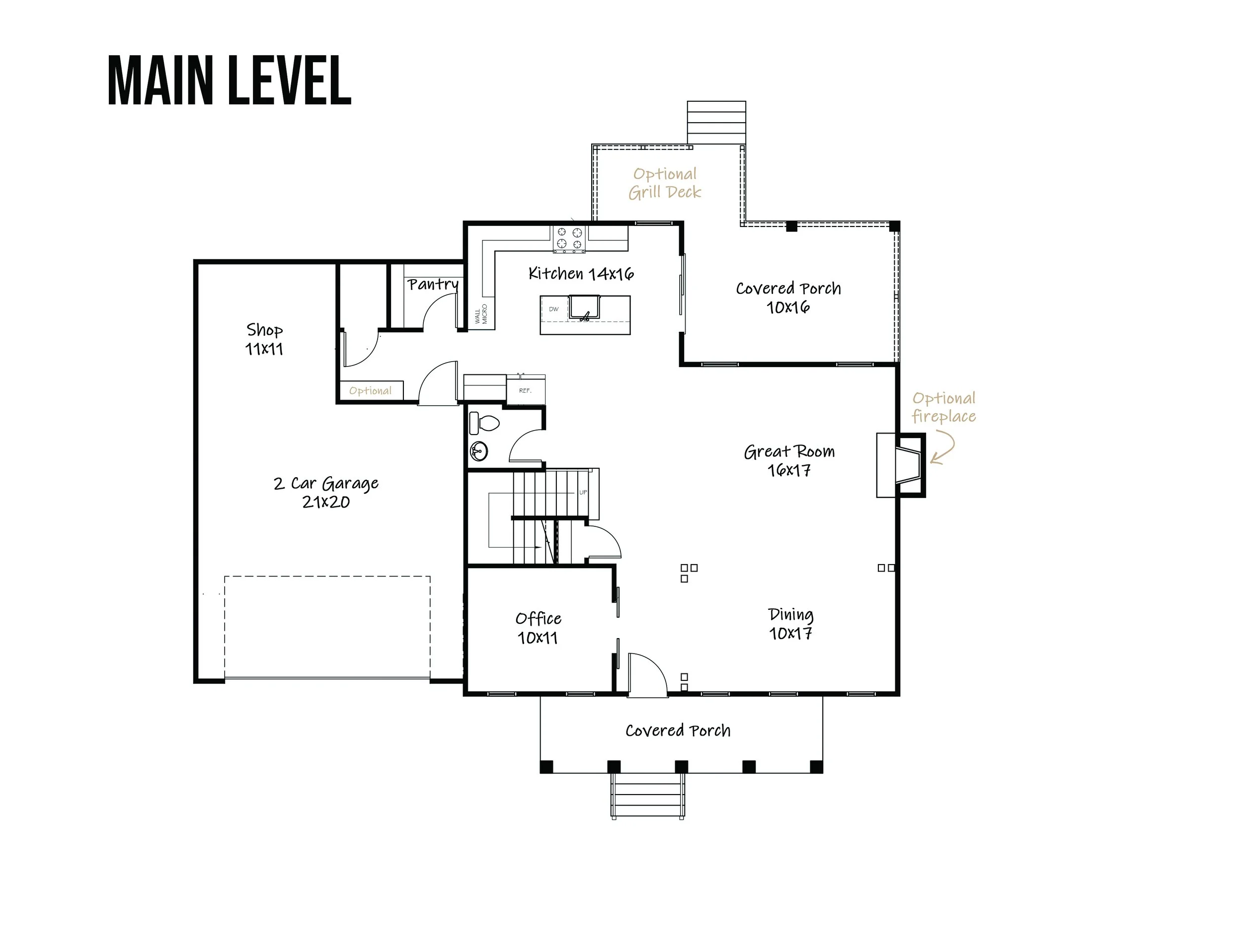Cypress
The Cypress is a 2,452 sq.ft., 3 Bedroom, 2.5 Bathroom expansive floorplan. This floorplan features an open-concept main living area with a rear covered porch and workshop area off the garage. The Master Suite has it’s own private covered porch, bath with two sinks and tiled shower and a large walk-in closet. The second floor also includes two additional bedrooms with a shared bath, laundry room and optional bonus room with half bath.



